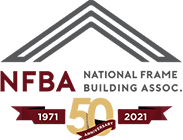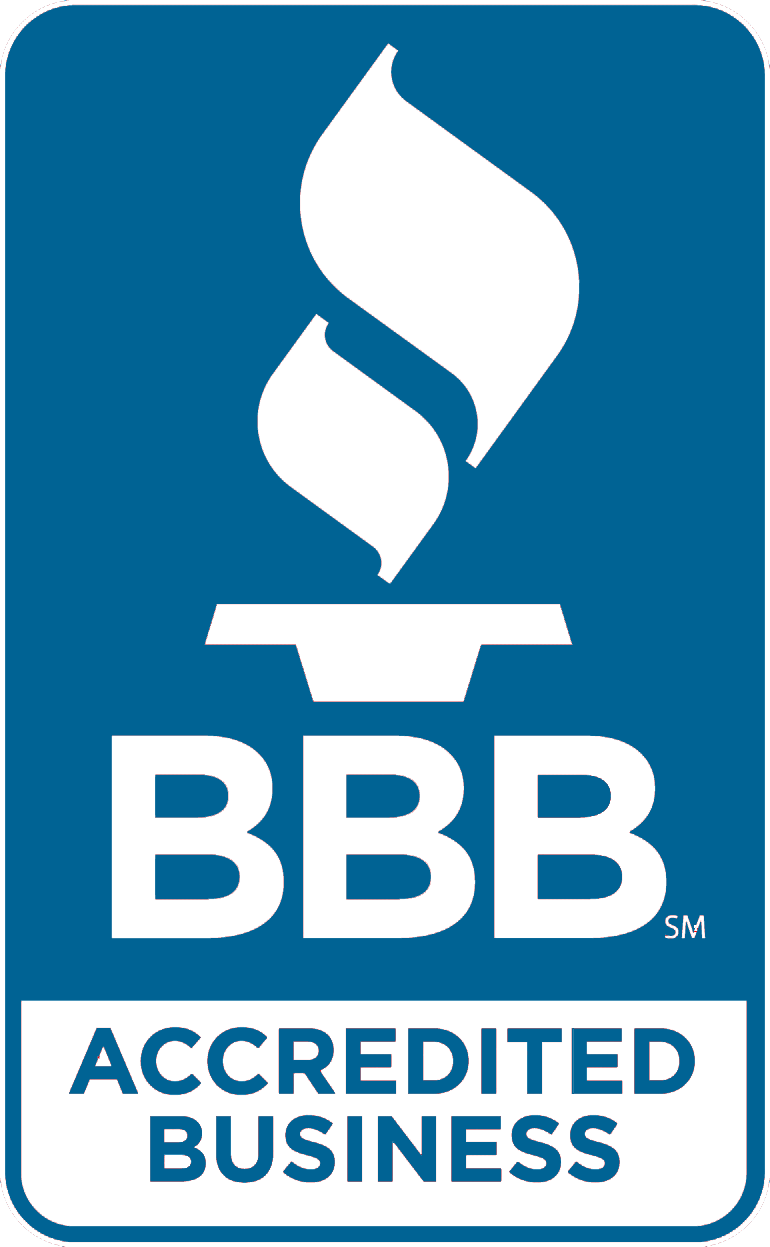

Our Post Frame Design Process
As a full service post frame building construction contractor, we’re with you every step of the way. Here’s what you can expect.
Licensed and Insured



Financing your dream post frame building?
Learn MoreClient Testimonials
-Yacht ClubEveryone at the club is extremely happy with the pavilion!
-Peter FalkExcellent company! Arik is friendly, experienced, and attentive. The crews were efficient and professional. They used quality materials resulting in an awesome ...
Excellent company! Arik is friendly, experienced, and attentive. The crews were efficient and professional. They used quality materials resulting in an awesome finished product. Highly recommended!
-Kristilynn SmukowskiOur experience with Arik, has been nothing short of remarkable. The process, from the initial consultation to the final construction, was flawlessly handled, ex...
Our experience with Arik, has been nothing short of remarkable. The process, from the initial consultation to the final construction, was flawlessly handled, exuding a level of professionalism that is truly commendable. The customer service throughout the process was also top-notch. Communication was easy and efficient, with all our queries addressed promptly and thoroughly. For anyone looking for quality, reliability, and excellent customer service in garage construction, I would highly recommend Everlast Structures. Their dedication to their craft and commitment to customer satisfaction is truly impressive. A big thumbs up from me.
-Eric & Krista ScharpfFrom start to finish the team at Everlast was fantastic! Matt and Arik were very friendly, knowledgeable, and professional. They responded quickly to question a...
From start to finish the team at Everlast was fantastic! Matt and Arik were very friendly, knowledgeable, and professional. They responded quickly to question and ensured we knew what was going on every step of the way. The construction of the building was nothing short of high quality craftsmanship. I would highly recommend Everlast Structures to anyone looking to build!!
-Eric RocheI am a Director of a Summer Camp in northern Woodruff, WI. We hired Arik Hertz and his crew from Everlast Structures to build a large storage building AND a mai...
I am a Director of a Summer Camp in northern Woodruff, WI. We hired Arik Hertz and his crew from Everlast Structures to build a large storage building AND a maintenance building facility for us in the past couple years. Arik was fantastic to work with in all phases of the project from issuing a very competitive bid, attentive to our needs, responsiveness, kind, capabilities of unique building features, and quality of work in the end. I can't recommend them enough. Very impressed and will work with likely in the future as needed. Hire them.
-Dave GustArik was very professional and easy to work with. They did a great job. Building went up quickly and on schedule and the finished product is beautiful.