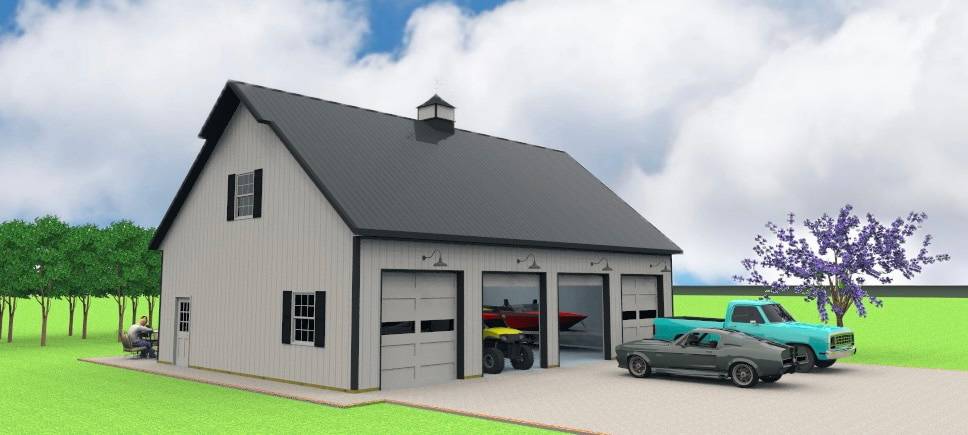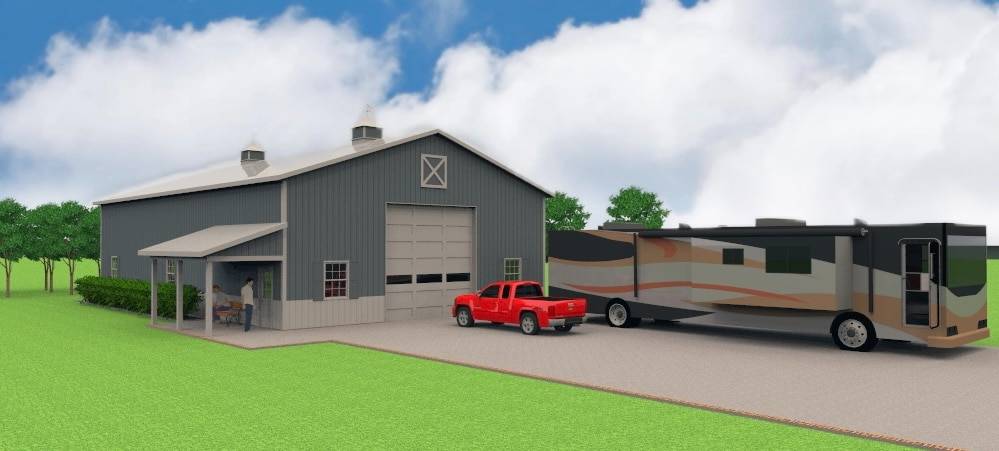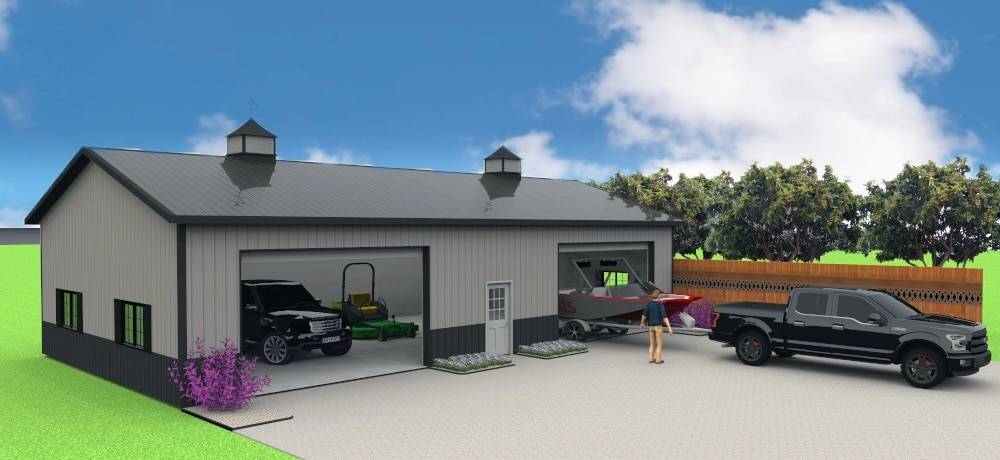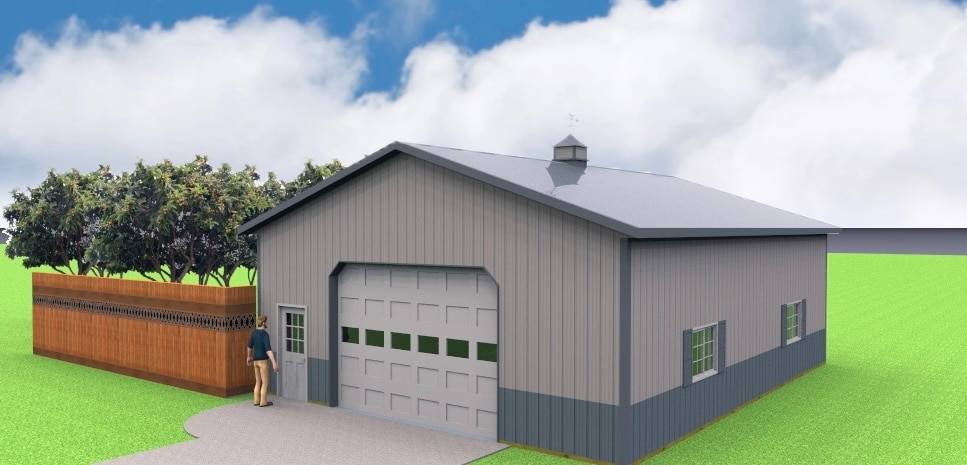
Post Frame Pricing
The examples shown below are here to give you some idea of the costs associated with Everlast Structures’ post frame buildings in general. Each of our buildings is designed and built to serve the unique needs and desires of our customers. For samples of our pole building projects, please look at our portfolio. When you are ready for a new building we would be honored to learn about your vision.

32’x48’x12’ — 1776 sq. ft. hobby building w/ porch
Hobby building perfect for storage of cars, boats, and ATV’s. Interior height will accommodate a car lift. Perfect for hobbyists who enjoy woodworking, automobiles, outdoor snow and water sports. “Post Frame Building Parties” Great for entertaining large crowds for birthdays, retirements, graduations, or anything else.

Turn Key $142k – $152k (just the building for $98,000 – $108,000)
- 24’x10’ gable porch with ceiling and metal post wraps (outdoor living space)
- (2) Service door with 9-lite window (high-quality steel commercial service door)
- (4) Windows with shutters (high-quality aluminum windows with vinyl shutters)
- (4) 9’x9’ insulated overhead door with 1 full panel of windows and opener with remotes (High R-value overhead door with lift master opener)
- (1) 36” cupola (roof decoration with weather vane) Peak Venting – allows constant air circulation down the entire length of your roof
- Housewrap – prevents entry of moisture into your building. Also reduces the number of insects that try to enter your building
- 12″ overhangs with vented soffit – distributes air flow into your roof space pushing stagnant air we threw your ridge vent
- Concrete pad with footings. The building will be built entirely on concrete. No wood will be placed in the ground
- Basic excavation for pad – removal of topsoil and all organic materials. Gravel and subbase will be created for footings and concrete floor
- Basic electrical package – 100 amp sub panel, receptacles, LED interior lights, exterior lights
- Permits – Building and Zoning permit

40’x64’x16’ — 2,688 sq. ft. hobby building w/ porch
Hobby building perfect for storage of cars, boats, and ATVs. Interior height will accommodate a car lift. Perfect for hobbyists who enjoy woodworking, automobiles, outdoor snow and water sports. “Post Frame Building Parties” Great for entertaining large crowds for birthdays, retirements, graduations, or anything else.

Turn Key $160k – $170k (just the building for $93,000 - $103,000)
- 16’x8’ gable porch with ceiling and metal post wraps adds living space to your building
- Gable Door Decoration with X Buck to add style to your building
- High-quality commercial steel service door with 9-lite window
- (8) Windows with shutters – high-quality aluminum windows with vinyl shutters
- 14’x14’ insulated overhead door with 1 full panel of windows and opener with remotes – High R-value overhead door with lift master opener
- Wainscot – 36” wainscot – quickly switch out small lower panel if it's damaged by lawn mower
- (2) 36” cupola – roof decoration with weather vane
- Peak Venting – Allows constant air circulation down the entire length of your roof
- Housewrap – reduces the entry of moisture and insects into your building
- 12″ overhangs with vented soffit – distributes air flow into your roof space
- Concrete pad with footings – the building will be built entirely on concrete. No wood will be placed in the ground
- Basic excavation for pad – removal of topsoil and all organic materials. Gravel and subbase will be provided for footings and concrete floor
- Basic electrical package – 100 amp sub panel, receptacles, LED interior lights, exterior lights
- Permits – Building and Zoning permit

30’x56’x12’ — 1680 sq. ft. hobby building
Hobby building perfect for storage of cars, boats, and ATV’s. Interior height will accommodate a car lift. Perfect for hobbyist who enjoys woodworking, automobiles, outdoor snow and water sports. “Post Frame Building Parties” are great for entertaining large crowds for birthdays, retirements, graduations or anything else.

Turn Key $117k – $127k (just the building for $73,000 – $83,000)
- 1 Service door with 9-lite window
- (high-quality steel commercial service door)
- 4 Windows with shutters (high-quality aluminum windows with vinyl shutters)
- 16’x10’ insulated overhead door with 1 full panel of windows and opener with remotes (High R-value overhead door with lift master opener)
- Wainscot – (36” wainscot – quickly switch out small lower panel if it's damaged by lawn mower)
- (2) 36” Cupola (roof decoration with weather vane)
- Peak Venting – allows constant air circulation down the entire length of your roof
- Housewrap – prevents entry of moisture into your building. Also reduces the number of insects that try to enter your building
- 12″ overhangs with vented soffit -distributes air flow into your roof space pushing stagnant air out through your ridge vent
- Concrete floor with footings – the building will be built entirely on concrete. No wood will be placed in the ground
- Basic excavation for pad – removal of topsoil and all organic materials. Gravel and subbase will be created for footings and concrete floor
- Basic electrical package –
- 50 amp sub panel, receptacles, LED interior lights, exterior lights
- Permits – Building and Zoning permit

30’x40’x12’ — 1,200 sq. ft. hobby building
Hobby building perfect for storage of cars, boats, and ATV’s. Interior height will accommodate a car lift. Perfect for hobbyists who enjoy woodworking, automobiles, outdoor snow, and water sports. “Post Frame Building Parties” Great for entertaining large crowds for birthdays, retirements, graduations, or anything else.

Turn Key $81k – $91k (just the building cost is $48,000 – $58,000)
- 1 Service door with 9-lite window (high-quality steel commercial service door)
- 4 Windows with shutters (high-quality aluminum windows with vinyl shutters)
- 14’x10’ insulated overhead door with 1 full panel of windows and opener with remotes (High R-value overhead door with lift master opener)
- Wainscot (36” wainscot – quickly switch out small lower panel if it's damaged by lawn mower)
- 24” Cupola (roof decoration with weather vane)
- Peak Venting – allows constant air circulation down the entire length of your roof
- Housewrap – prevents entry of moisture into your building. Also reduces the number of insects that try to enter your building
- 12″ overhangs with vented soffit – distributes air flow into your roof space pushing stagnant air out through your ridge vent
- Concrete pad with footings – the building will be built entirely on concrete. No wood will be placed in the ground
- Basic excavation for pad – removal of topsoil and all organic materials. Gravel and subbase will be created for footings and concrete floor
- Basic electrical package – 50 amp sub panel, receptacles, LED interior lights, exterior lights
- Permits – Building and Zoning permit