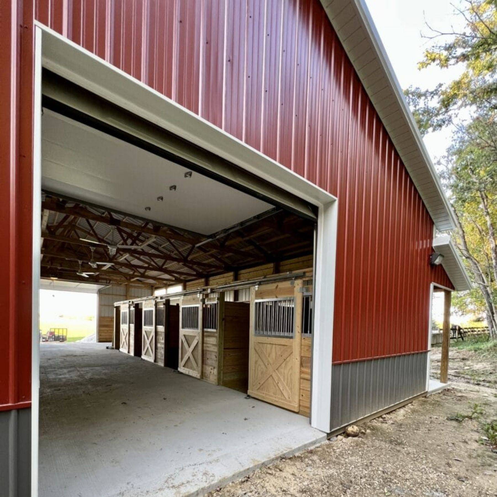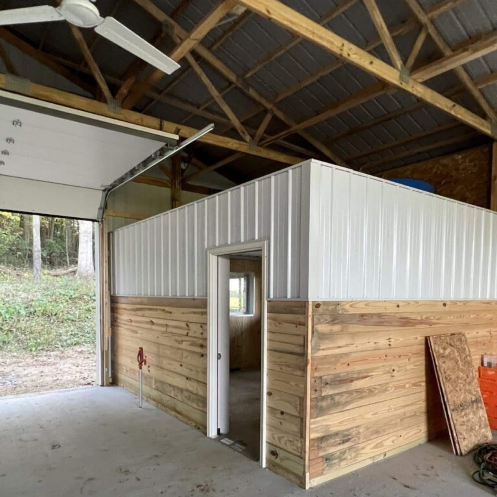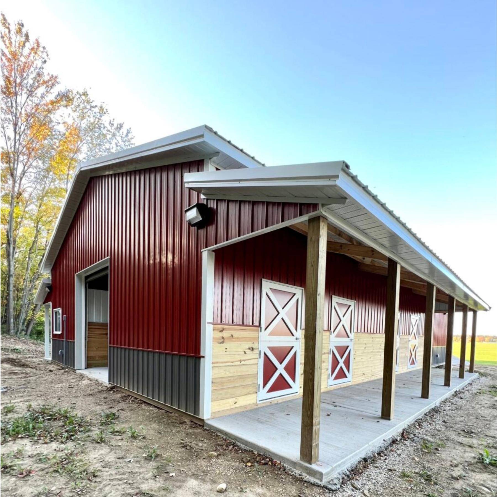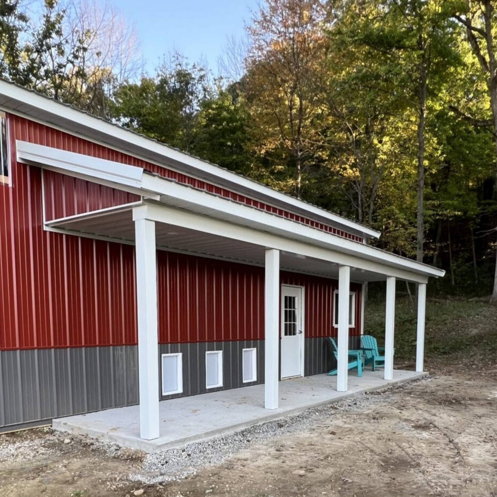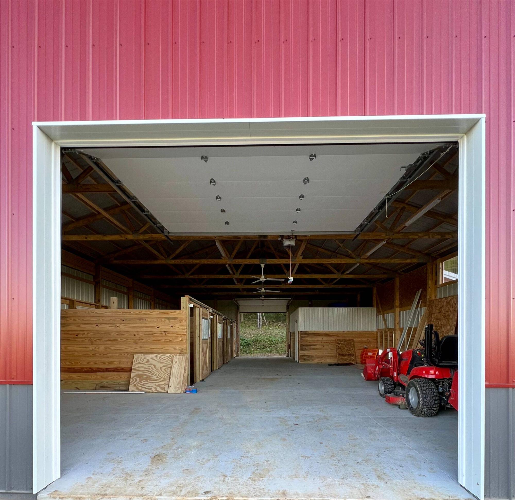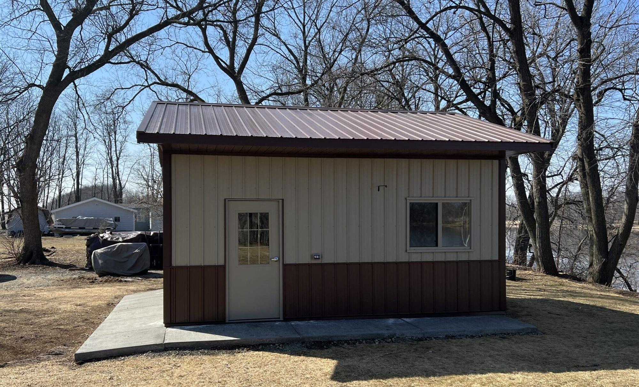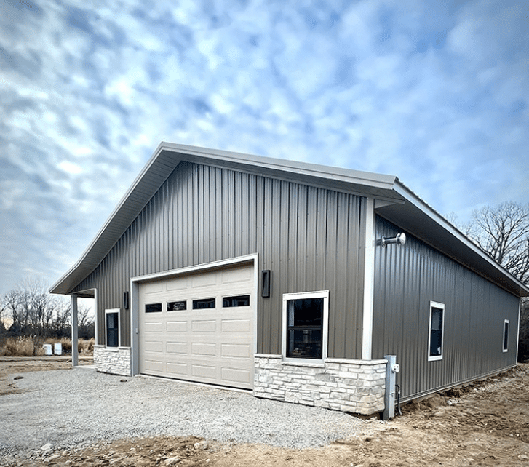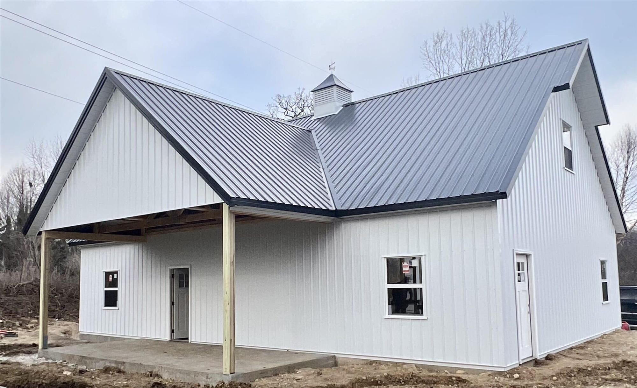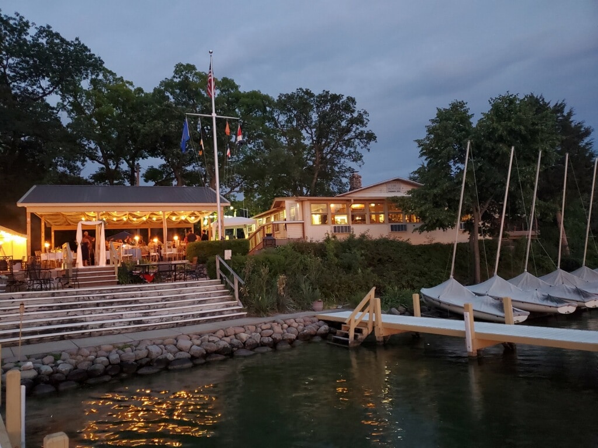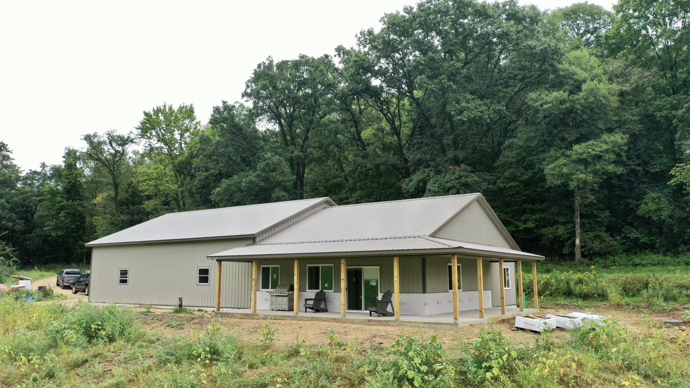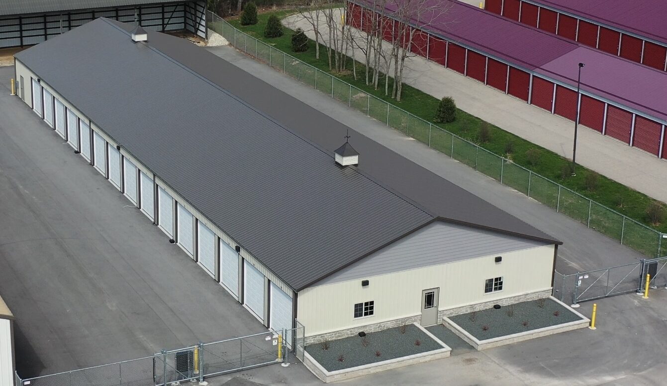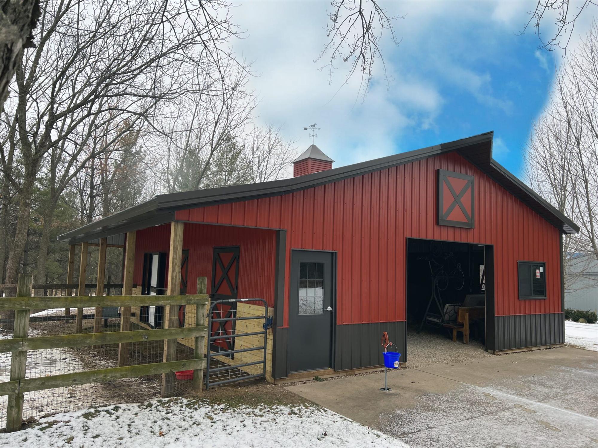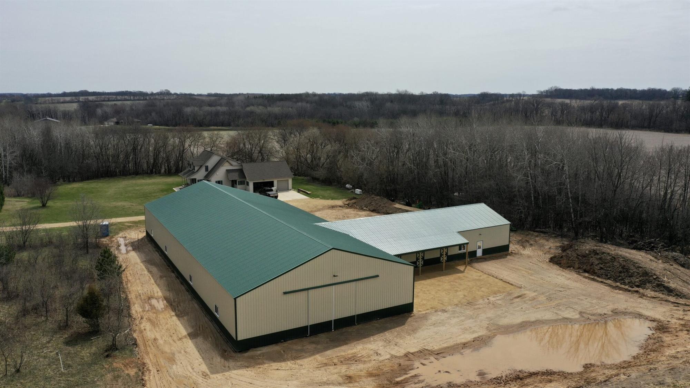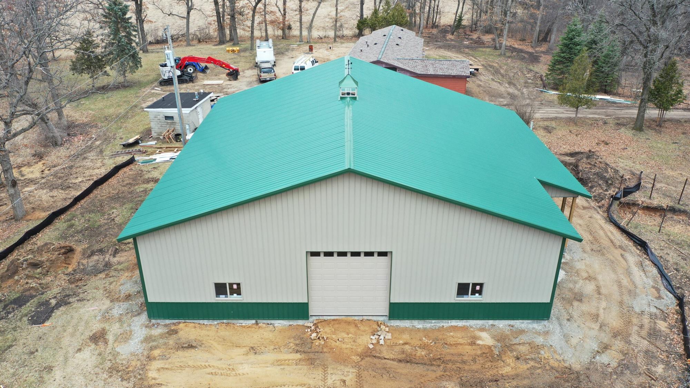
Horse Barn Rebuild
A local restoration company called us. They had a horse barn building that had burned down. We worked with the restoration and insurance company to come up with a value for the building that had burned down. From there, the customer and I worked together to design their new building. With pictures from their old building, we designed a very similar floor plan.
In this situation, there were a lot of decisions that had to be made quickly to get the stall barn back in working order. We not only had to make the customer happy, but we had to make sure the building was compliant with zoning and building regulations for the town and design a structure that would meet the requirements for what the previous building was insured for. After all the damaged material was removed and the site was regraded, we were able to get to work.
We put up a building that served many needs including hay storage, stalls for horses, a tack room, a run-in shelter for their horses, tractor storage, a porch where they could sit outside and enjoy their outdoor view, and it even included doggy doors for their dogs to be able to access the building. Getting all these ideas into one building was achieved by having a deep understanding of how the customer was going to be using the building and their vision for the building, all while keeping their budget in mind. We were able to create a building that they will be able to use forever.
Features
- 6’x40′ run-in
- 6’32’ porch with ceiling and steel post covers
- (4) 12’x10′ stalls
- 12’x16′ tack room
- 12’x10′ insulated overhead doors
- Doggy doors
- 4’x7′ Dutch doors
- Tongue and groove-treated planking
- 12″ soffit overhangs
- Moisture-lok (condensation control)
Materials
- Autumn Red steel siding
- Charcoal steel roofing
- Alamo White trims and fascia
- Tongue and groove-treated planking
- Plyco steel service doors
- Plyco aluminum leakproof windows
- Has insulated overhead doors
- Silvercraft dutch doors
- Polycarbonate eave light panels
