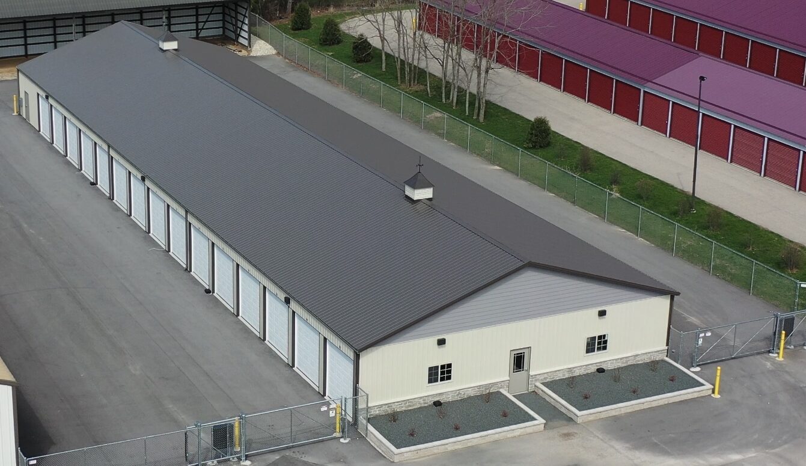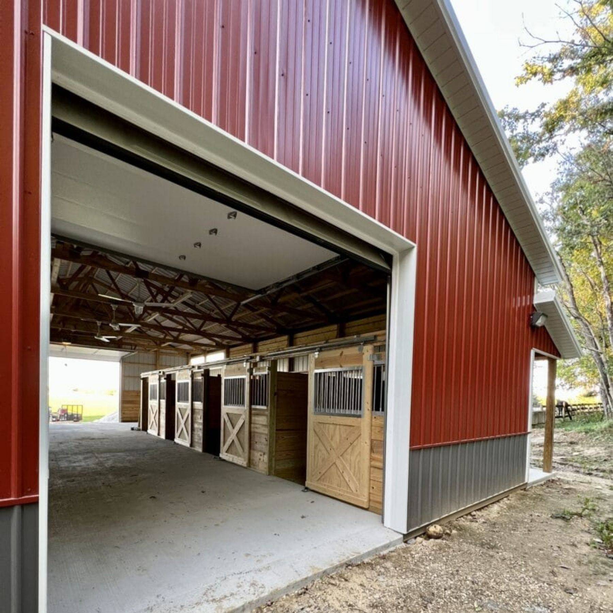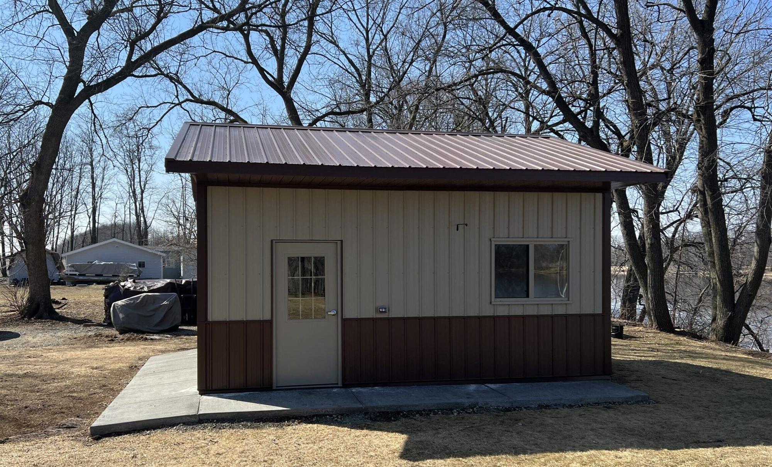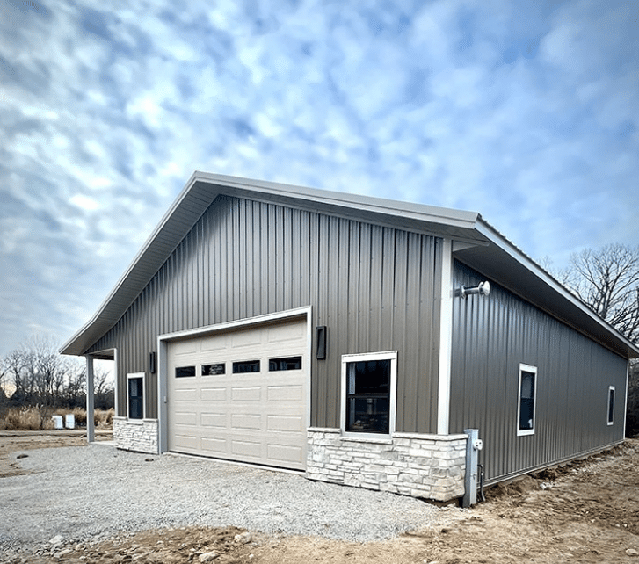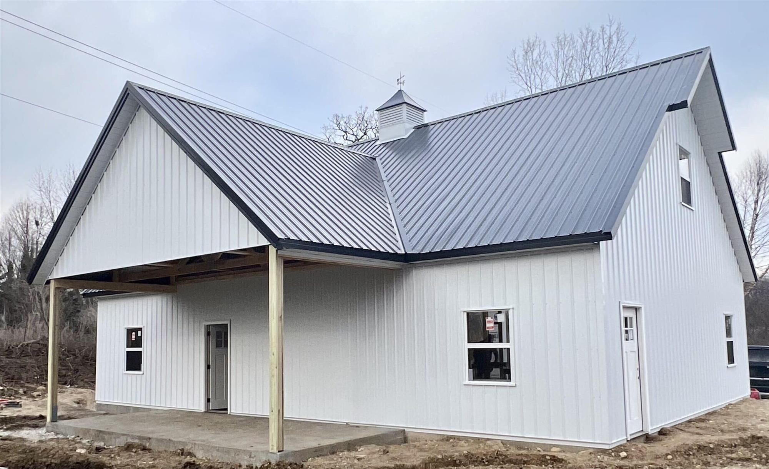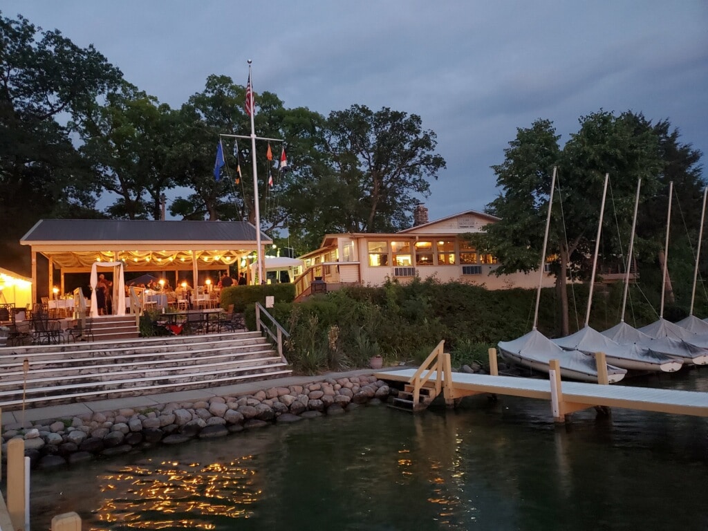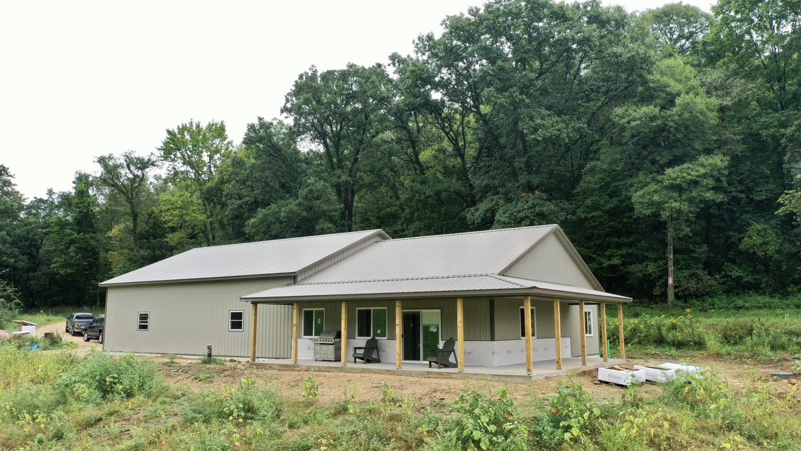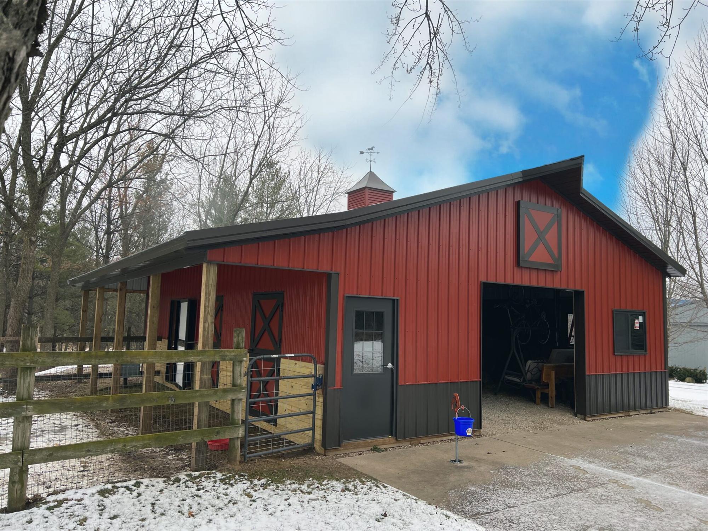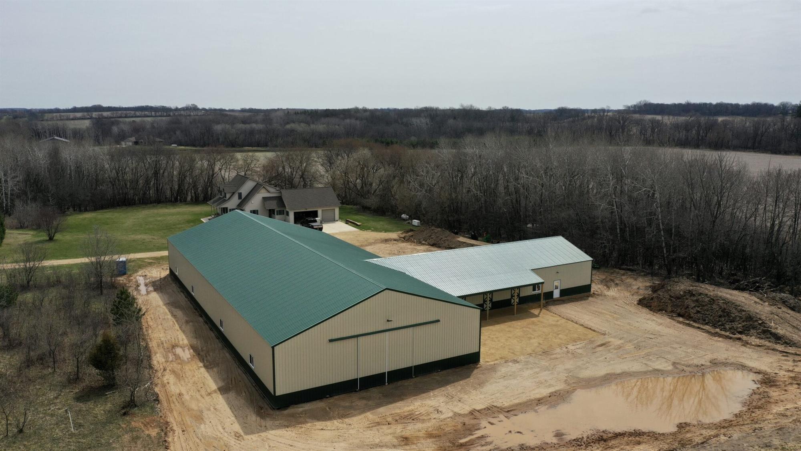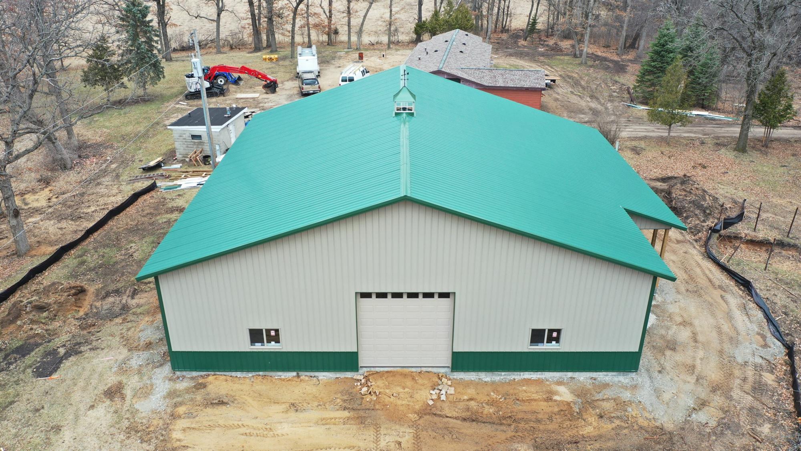
Innovation Self Storage
Wisconsin Storage Unit Builder
Everlast Structures is Wisconsin’s leading storage unit builder and full-service post-frame construction company. When you need a storage facility built to stand the test of time while maximizing rentable space, trust Everlast Structures to deliver. Post-frame construction allows buildings to combine durability with innovative designs, creating secure, weather-resistant facilities that protect your tenants' belongings year-round. With custom layouts that optimize your property's footprint and flexible building options to match your investment goals, we'll help you build a storage facility that generates reliable returns for decades to come. Try our free 3D design tool and give us a call to discuss your project!
Custom Post-Frame Storage Unit Buildings
From single-story drive-up units to multi-building complexes, Everlast Structures designs and builds commercial storage facilities of all sizes. Our post-frame construction method allows for expedited and cost-effective installation timelines when compared to stick-frame construction, helping you get your storage business operational sooner. Ensure your facility stands out in the competitive self-storage market, trust Everlast Structures to make it a reality.
Our Design-Build Process for Custom Storage Unit Buildings
From initial concept to final inspection, Everlast Structures works with you closely through every stage of creating your custom storage facility. Our team will start with a detailed consultation to understand your business goals and property specifications. We’ll discuss the advantages of each of our flexible installation options to match your involvement preferences, including:
- Building Only - Our entry-level package for clients handling site prep independently.
- Basic Setup - Includes foundation work and shell construction, you handle the finishing touches.
- Turn-Key - Our comprehensive solution where we manage everything from permits to finishing touches.
With an idea of the scope of the build, we’ll cover additional design features and material options to finalize a design. Once we have an approved design, we begin pulling permits and move straight into the construction phase. Our experienced team of post-frame contractors ensures a smooth and seamless installation process, paying close attention to every detail for long-lasting results. After everything is installed and ready, we finish with a final walkthrough and are available for any future maintenance. Eliminate common construction headaches, and keep your project on schedule and within budget with Everlast Structures!
Recently Completed Custom Builds: Innovation Self-Storage
Public storage buildings have a unique set of requirements. Because of the high traffic and movement of people and materials into and out of the storage units, the usage patterns are much different than private storage sheds for instance.
Durability is key, while some units may be filled and only visited once or twice a year, others see heavy traffic. In all cases, the unit renters expect security and protection from the elements.
As we designed the structure we worked with our client to make sure we met both their aesthetic and functional requirements. We carefully selected materials and components that assured long life and added to the appearance of the buildings.
Our choice of Plyco windows and service doors, and Hass insulated overhead doors will provide secure and long-lasting protection for the customers’ belongings. At the same time, their durability will reduce maintenance costs.
Features
- 24″ soffit overhangs front gable
- 9’x9′ sidewall overhead doors
- 8’x9′ end wall overhead doors
- 3′ service doors
- 3′ cupolas
- 4’x3′ sliding windows
- stone wainscot
- lap siding in gable
- Moisture Lok (roof condensation control)
- 30 – 10’x25′ units
- 5 – 10’x15′ units
Materials
- Light Stone steel siding
- Burnished Slate steel roofing
- Burnished Slate steel trims
- Plyco steel service doors
- Plyco aluminum leakproof windows
- Hass insulated overhead doors
- LP lap siding
