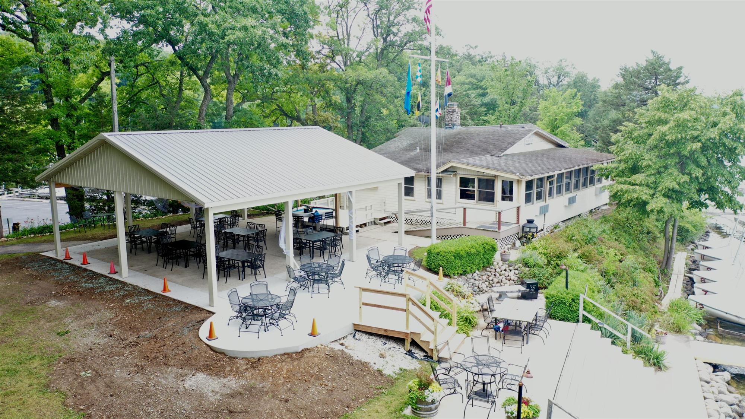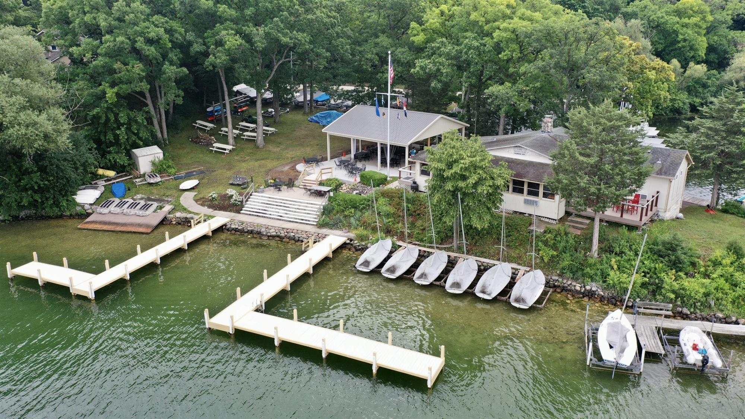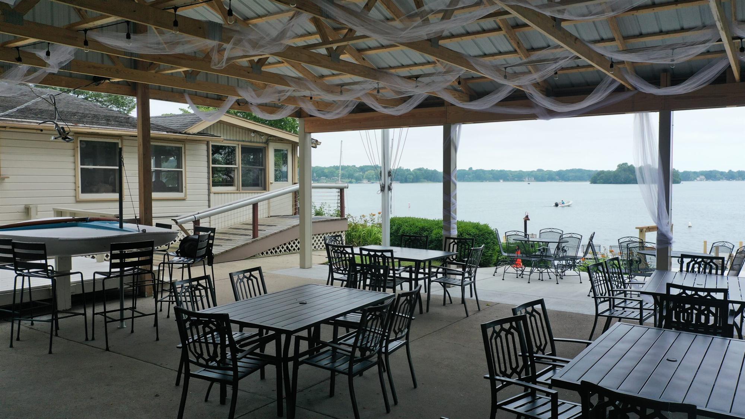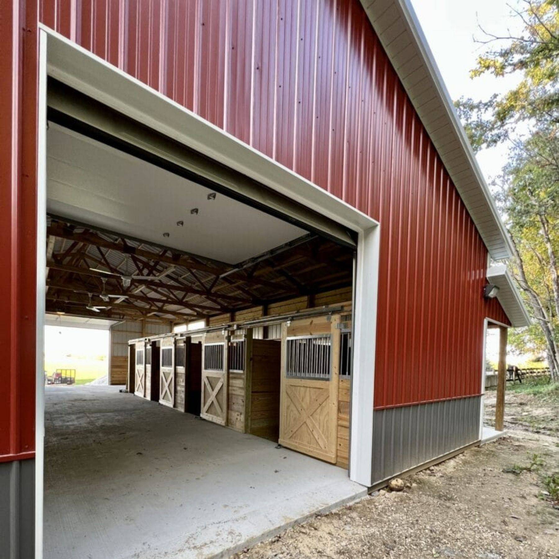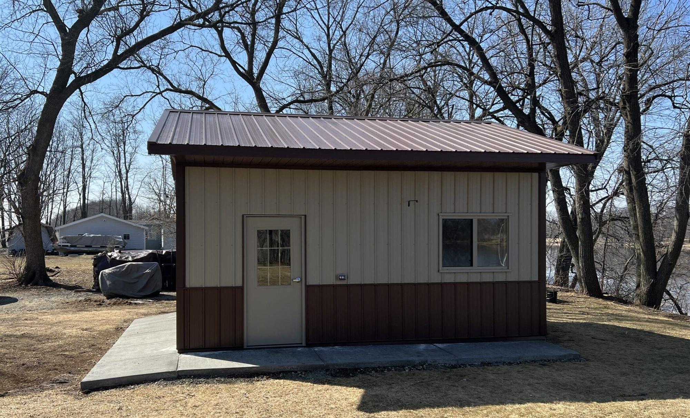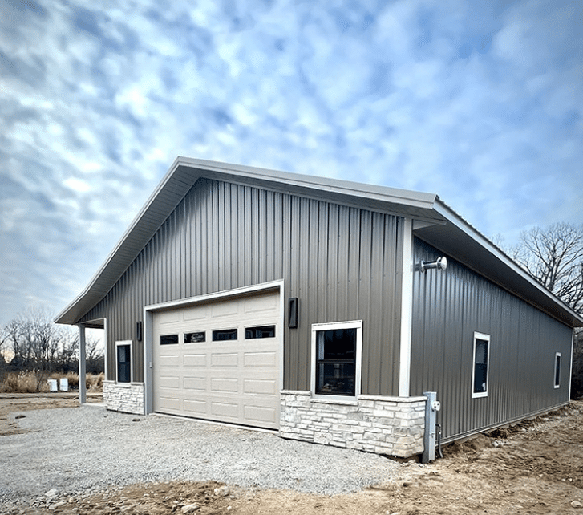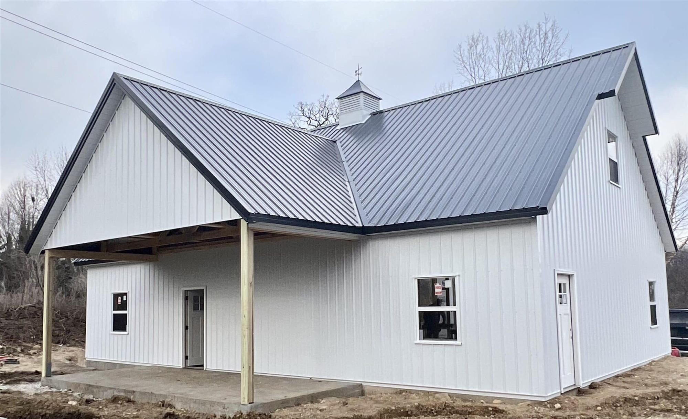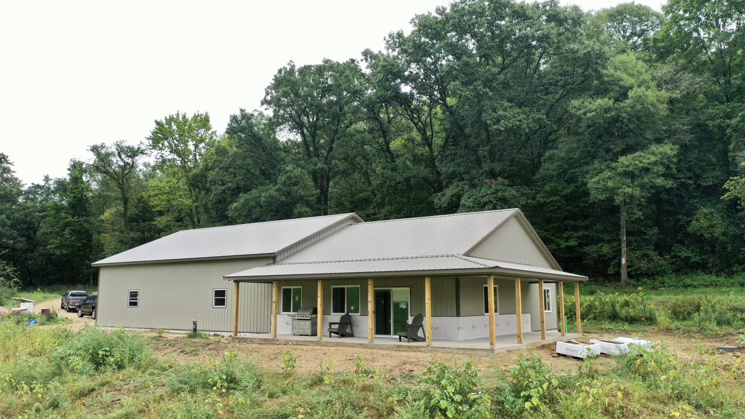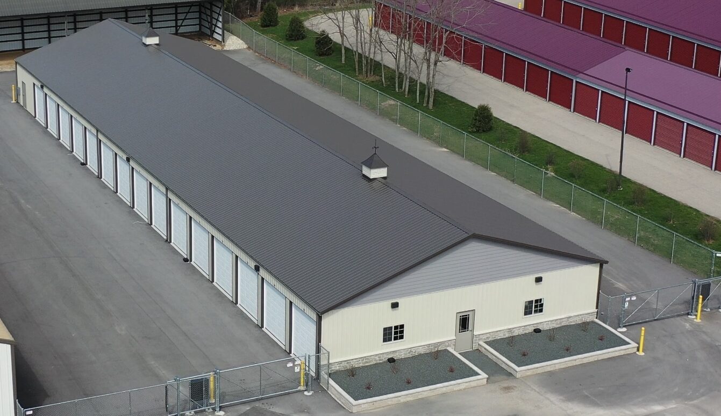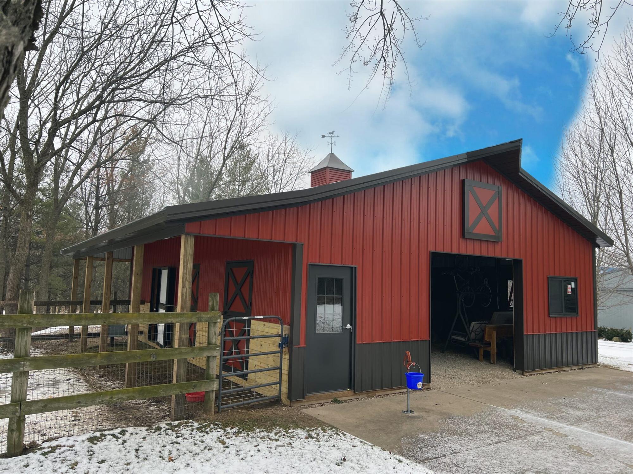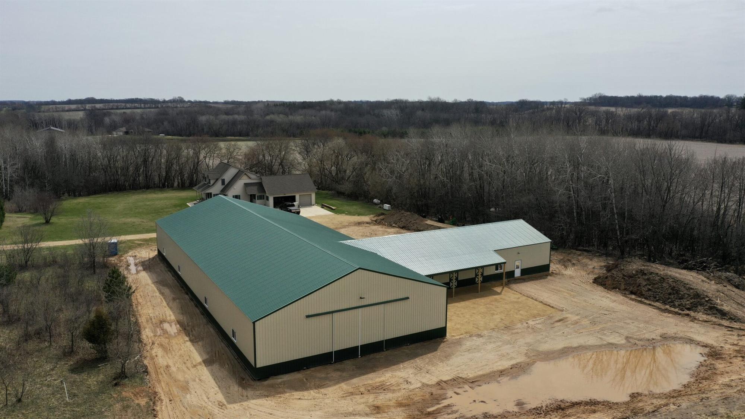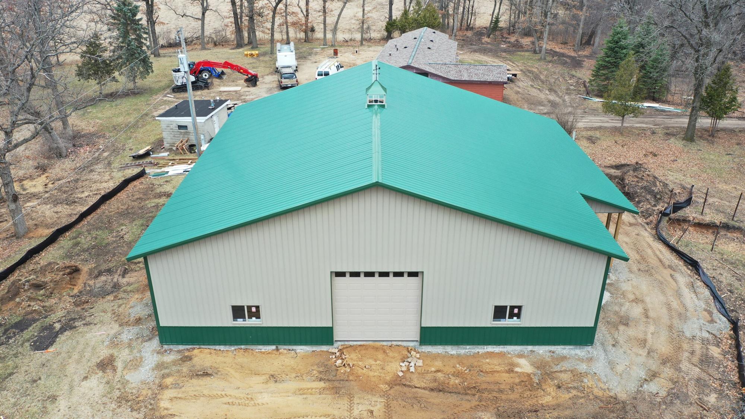
Yacht Club Pavilion
The Nagawicka Yacht Club member approached us about this project. Their goal was to have an attractive and economical pavilion to serve their members.
New Yacht Club Pavilion
While it is always a challenge to erect any building on a constricted site, a post frame building on a concrete slab is an ideal solution. In addition, the yacht club wanted the appearance of the building to reflect well on the club and its members, and the site.
To meet their goals, we employed column wraps and material colors that add a touch of class. Our goal is always to take the next steps to meet more than the minimum functional requirements and build structures that endure in value and enjoyment.
Start your build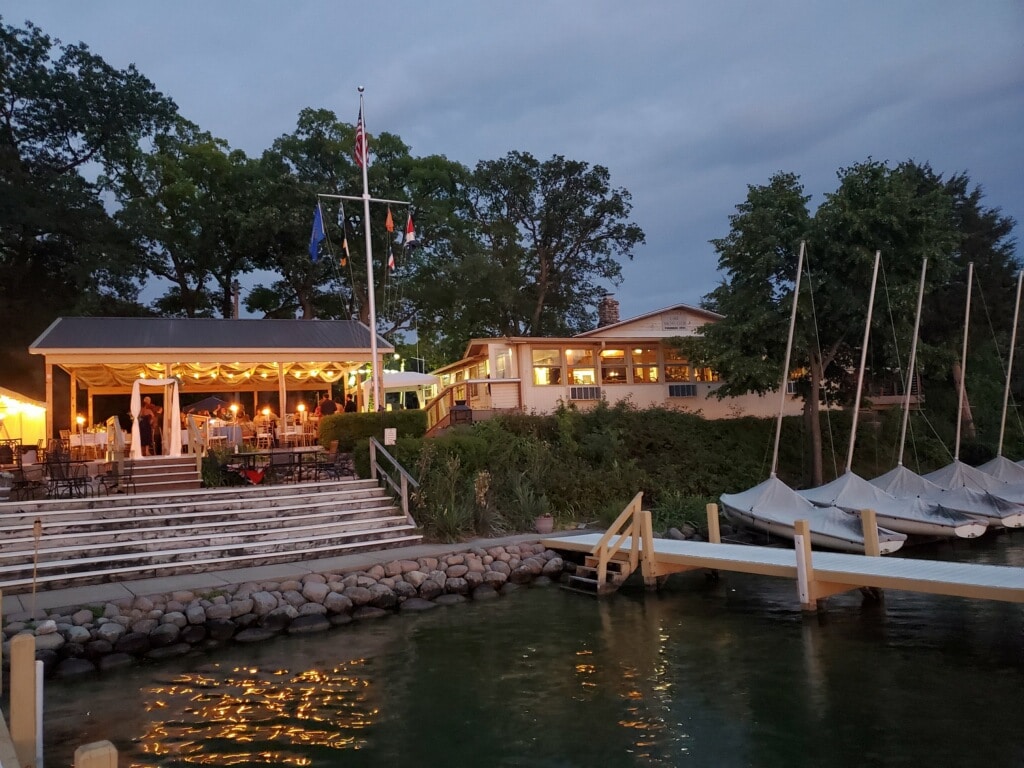
Features
- 12″ soffit overhangs
- open sides
- closed gable
- concrete floor
- Steel column wraps
Materials
- Light stone steel siding
- Charcoal steel roofing
- Charcoal steel trims
