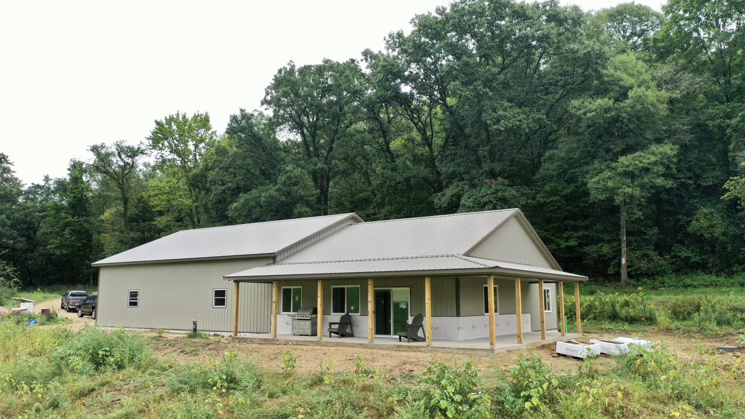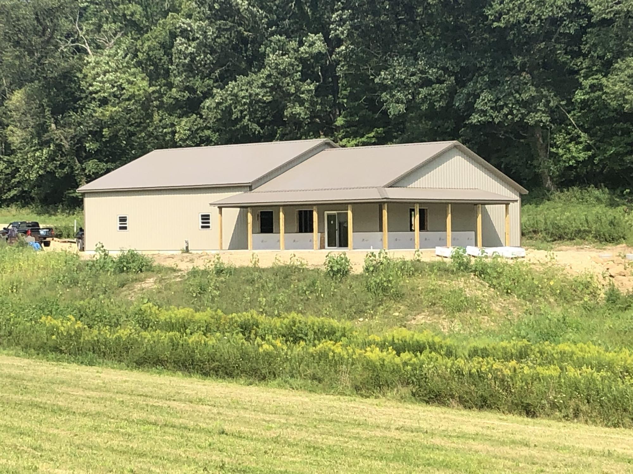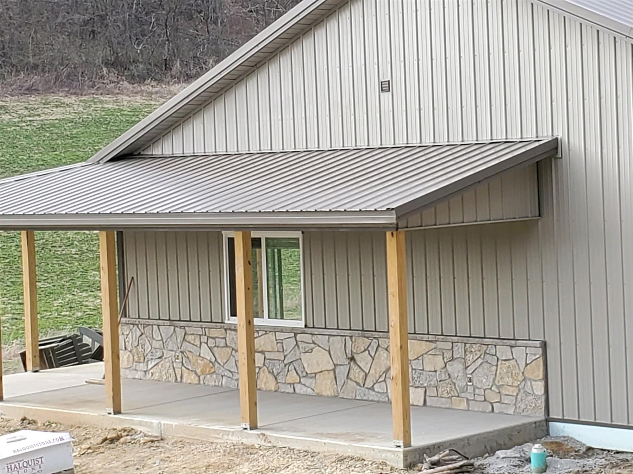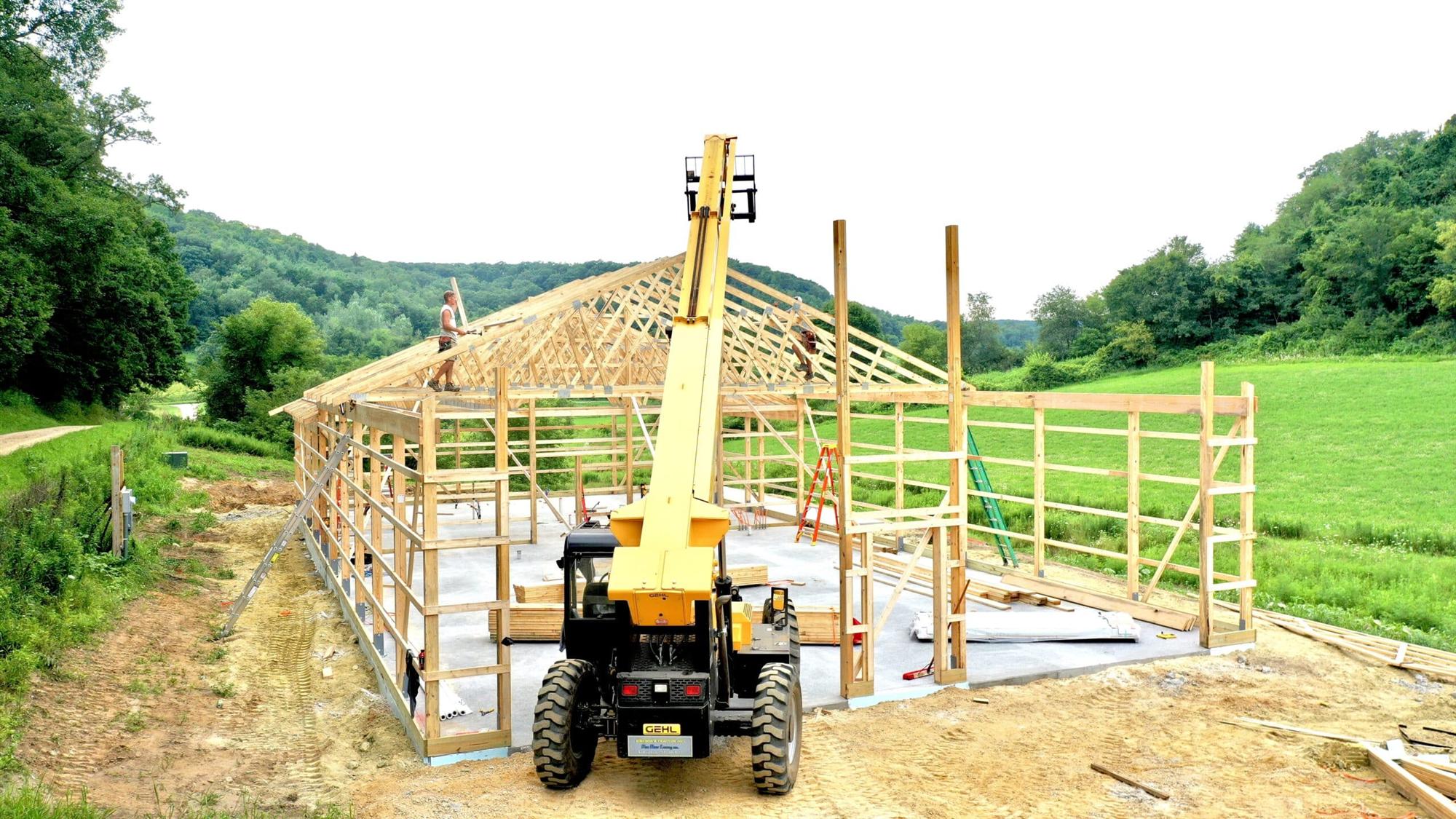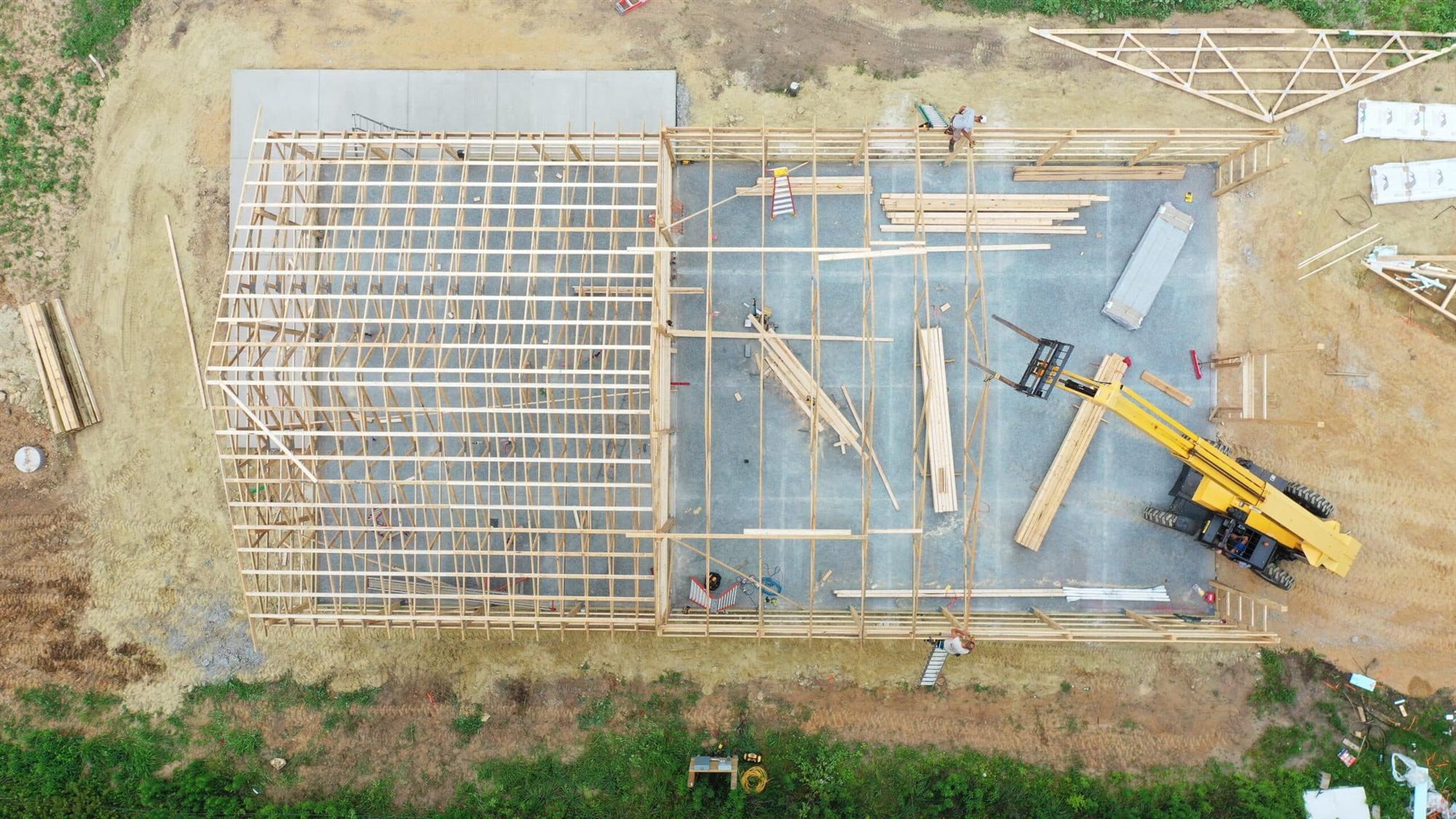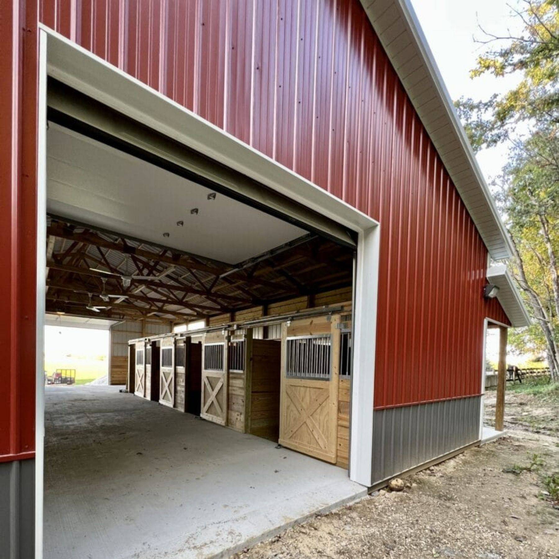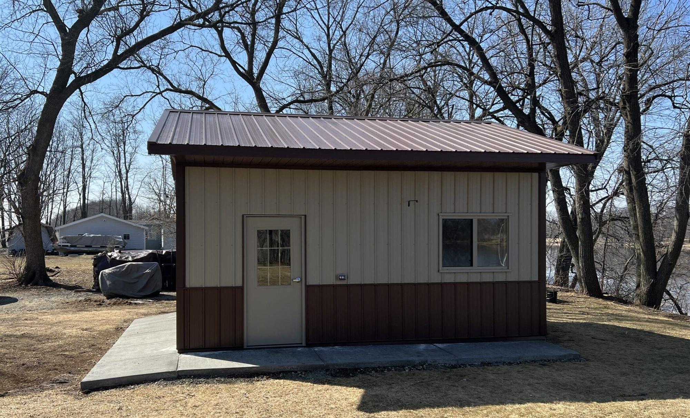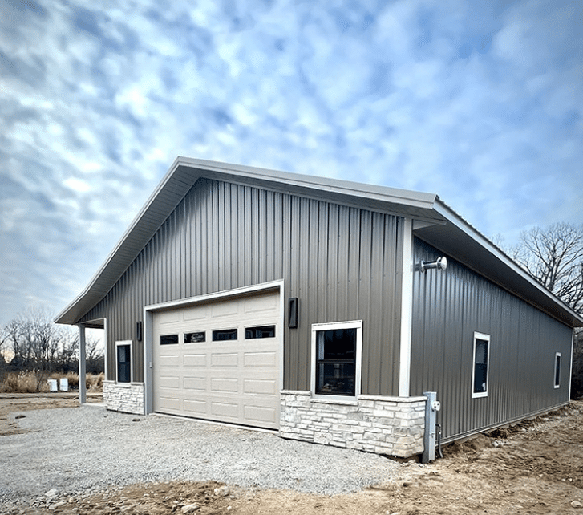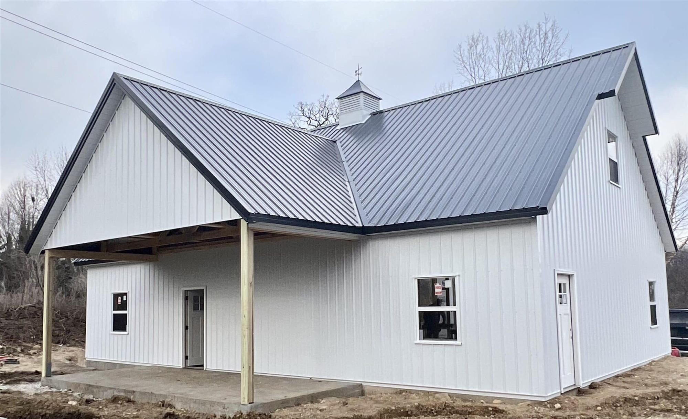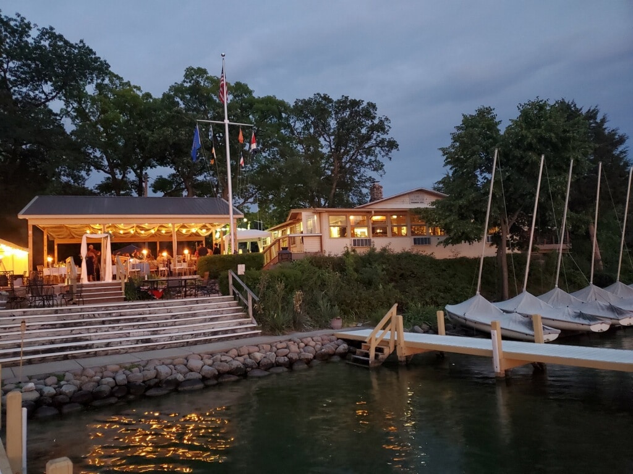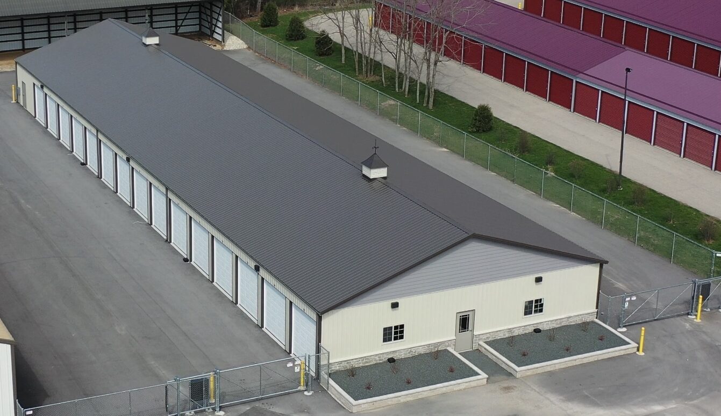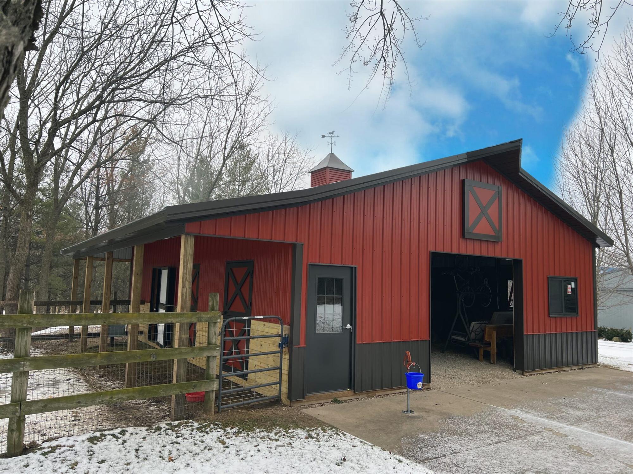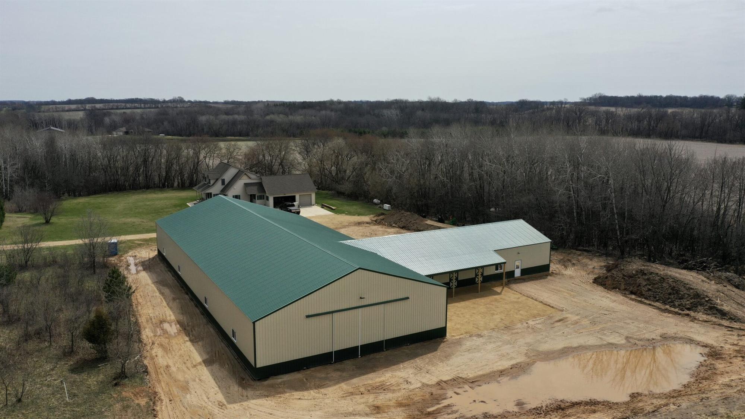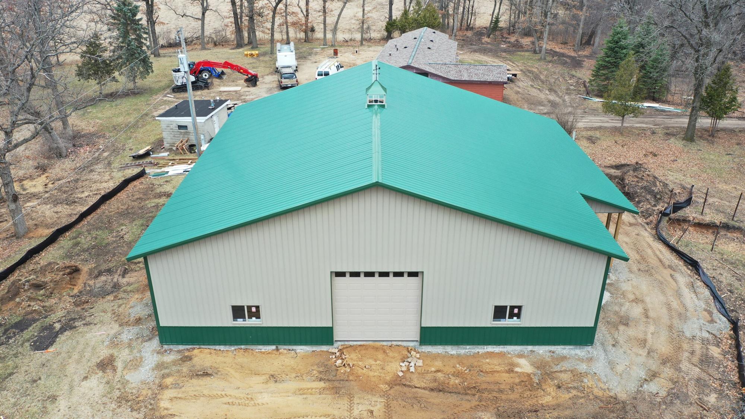
Hunting Cabin
Recently, our hunting cabin builders completed a custom post frame hunting cabin in Richland Center, Wisconsin, designed as a warm, low-maintenance, year-round retreat. By focusing on our client’s vision and using high-quality materials, we created a functional, long-lasting space that blends naturally with the property. Rick, his family, and friends are sure to enjoy this hunting cabin for many seasons ahead.
Wisconsin Hunting Cabin Builders
Everlast Structures is a full-service service post frame builder serving Southeast and North Central Wisconsin. buildings, commonly referred to as pole barns, offer a cost-effective and long-lasting alternative to traditional stick-built structures. Whether you’re looking for a comfortable and inviting hunting cabin or a more basic structure for storing hunting equipment, our team is here to bring your vision to life. Contact us to start your project!
Post Frame Hunting Cabins for Every Need
Our post-frame hunting cabins offer the ideal balance of cost-effectiveness, durability and versatility. The open interior design of a post frame cabin allows you to create your ideal hunting lodge layout, whether you need additional space for gear, tools or simply a warm spot to rest after a long day outdoors.
Custom Deer Hunting Cabins
We understand a deer hunting cabin is more than just a place to stay – it’s where memories are made. Whether you have the perfect design in mind or want to explore designs with our 3D builder, Everlast Structures will ensure every detail is accounted for when bringing your vision to life!
Hunting Cabin Construction Process
With Everlast Structures, you can eliminate typical construction challenges, keeping your project on track and within budget. Once we have a clear understanding of your project’s scope, we’ll discuss additional design elements and material choices to refine your building plans. With an approved design in place, we begin the permitting process and transition directly into construction. Our skilled team of post frame contractors provides a seamless installation, ensuring every single component is installed properly and with precision. After the build is complete, we conduct a final walkthrough and remain available for any ongoing maintenance. Whether you prefer a turnkey construction process, or you prefer to handle select elements of the project yourself, we offer three installation packages to suit your preferences:
- Building Only: The perfect choice for clients who will handle the site preparation independently.
- Basic Setup: Includes foundation work and shell construction, while you take care of the finishing touches.
- Turn-Key: A full-service solution, where we manage everything, from permits to final finishes.
Why Choose Everlast Structures?
When you're building a hunting cabin, you need a construction partner who understands both the unique demands of remote locations and the specific features that make a great hunting camp. Our post frame hunting cabins are engineered to withstand Wisconsin's harshest weather while providing the durability and low maintenance that remote properties demand. With decades of experience, we know how to maximize your cabin's functionality, from properly positioning windows for natural light to creating smart storage solutions for your hunting gear. Our team can handle everything from site preparation to final touches, ensuring your cabin is built right and ready for generations of hunting seasons to come.
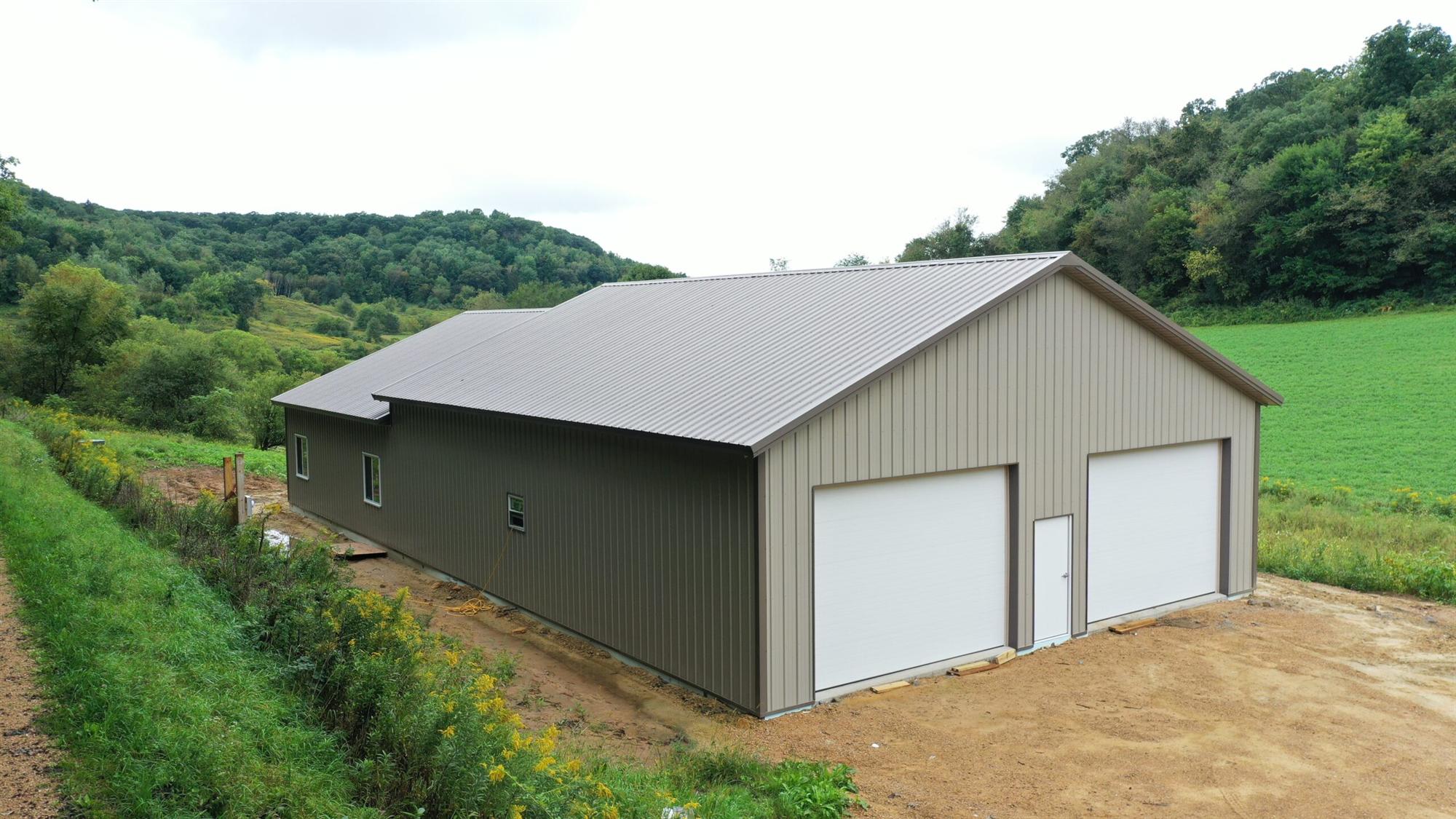
Features
- 12″ soffit overhangs
- 4’x4′ windows
- 5’x4′ windows
- 2’x2′ windows
- 6′ patio door
- 16’x10′ overhead door
- 40’x32’x10′ dwelling
- 40’x48’x12′ garage
- 8′ wrap around porch with ceiling
- 5/12 pitch roof
- Stone wainscot
Materials
- Clay steel siding
- Terratone steel roofing
- Terratone steel trims
- Plyco steel service doors
- Plyco aluminum leakproof windows
- Haas insulated overhead doors
